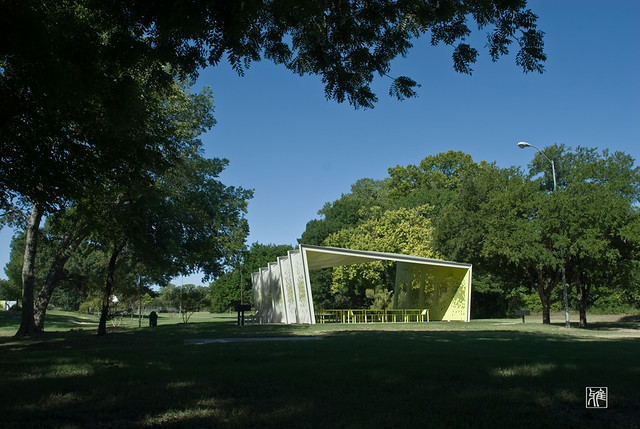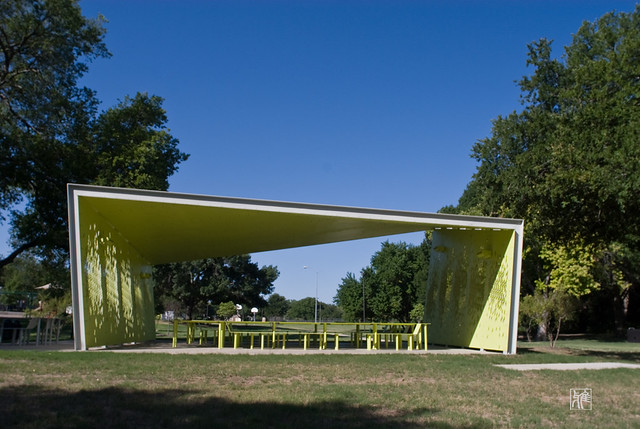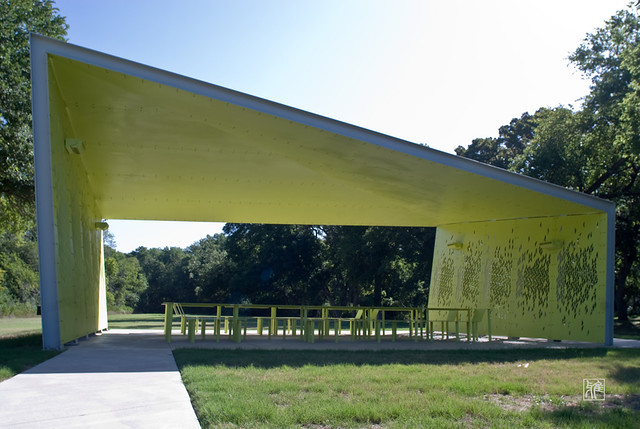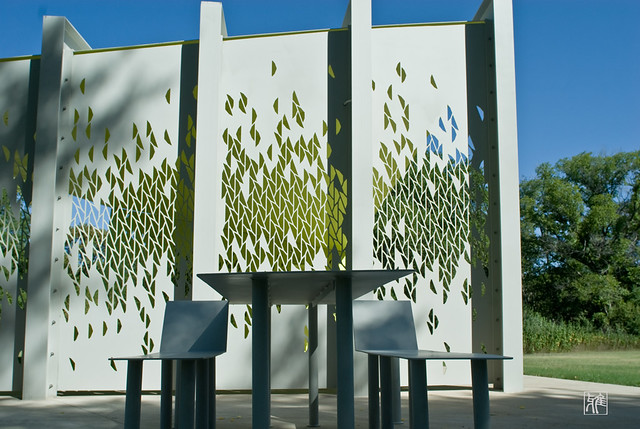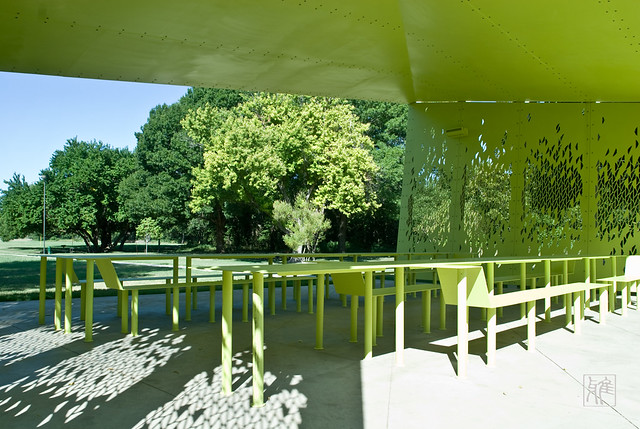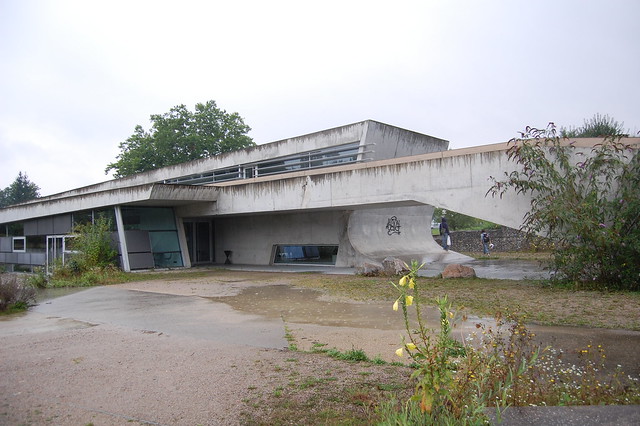The Shape of Things that Work: The Fourth ArchitectureCreateSpace, 2013
Paperback, 102 pages

In the title of New York City-based architect and
radio host Curtis B. Wayne's slim treatise, two words stand out as important: "shape" and "work." Respectively these bring to mind two books: Lance Hosey's fairly recent
The Shape of Green and Witold Rybczynski's forthcoming
How Architecture Works. The former argues that there is a relationship between form and performance in green buildings, while the latter focuses on the formal attributes of architecture. Without addressing these two books directly, Wayne straddles them, arguing that what he calls "the fourth architecture" should have particular shapes (or forms or materials, whatever the case may be) by focusing on the basics of architectural form, much as Rybczynski does in his book.
Wayne is railing against form for the sake of form, epitomized most vehemently in the book by Zaha Hadid, but also by Frank Gehry and other big names here and there. The author does not give the fourth architecture a name like the first three architectures—Roman, Gothic, Modern—but he defines it as serving "both beauty
and utility." (emphasis in the original) Most architects would surely assert that they do the same, designing buildings that balance these concerns without resembling the flashy and expensive ones of Hadid and her few "starchitect" contemporaries. But the popularity of her shape-making (her firm has 400 employees and a catalog of over 950 projects,
according to one source) with both architects and clients means she is a force to be countered, at least in Wayne's book, and a return to basics is the way to do it.
After some exposition, definitions, and "scholarly stuff," Wayne devotes the bulk of the book to four architectural elements: wall, roof, window, and door. There is plenty of overlap and interrelationships between these building blocks of architecture, so each chapter has the same; it's no surprise that "The Wall" chapter is longest, coming first and therefore rolling some discussion on the other elements within. It's clear from Wayne's presentation and discussion that he prefers architecture that thoughtfully builds upon its own history, regardless of style. For example, solid walls with windows are preferred over expansive glass curtain walls, except when the latter is layered with louvers that shields the summer sun's direct rays while bouncing them onto the ceiling for illumination. This does not mean windows are a certain size and location, but that architects consider them in terms of what they do—admitting light and air, framing views, etc.
There isn't one preferred tactic or style in the book. Rather, Wayne argues for a re-orientation of architecture away from distractions of formal excess and toward sensible architecture that is cognizant of our current situation. This means that most practicing architects will be familiar with what Wayne is saying, though he says things in a way that is intelligent
and entertaining. Therefore the book's ideal target audience are the students and young architects in love with the "exciting" buildings of Hadid, Gehry, and the like—these architects have their (small) place, but they should hardly be emulated at a time of economic and social inequality, environmental destruction, and political uncertainty.
US:  CA:
CA:  UK:
UK: 





